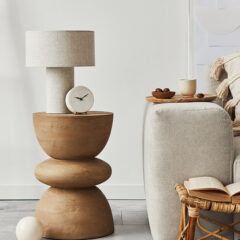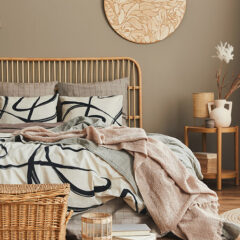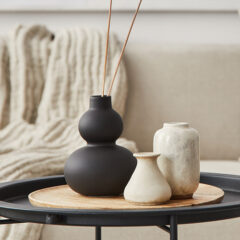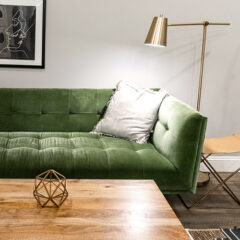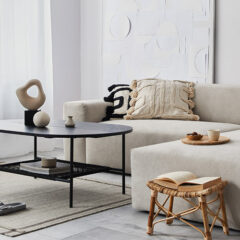Find your
dream home
PRESENTED BY

Launching
Early 2025
Silwood Street Shared Ownership apartments will be launching in early 2025.
Please register your interest for more information
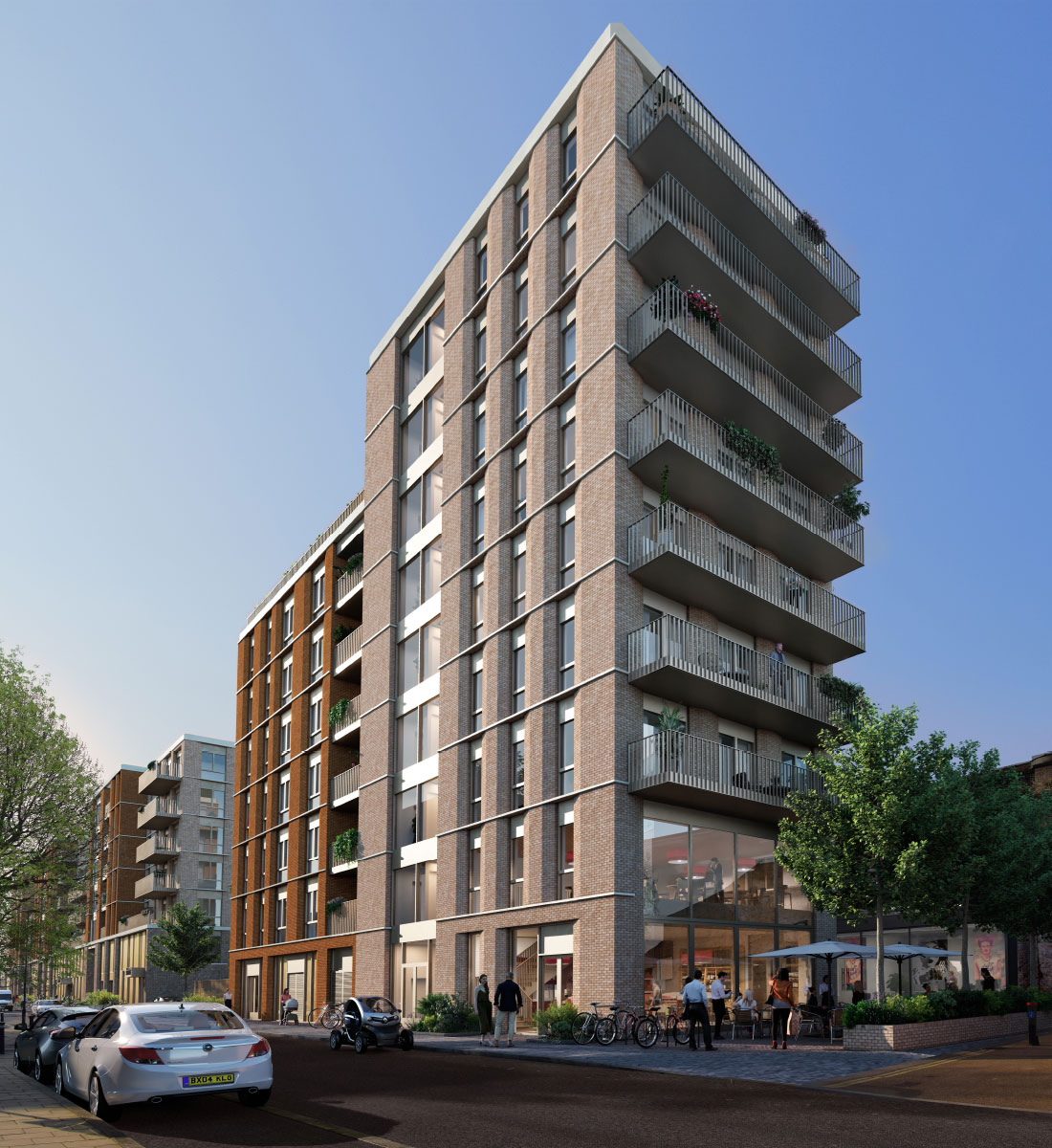
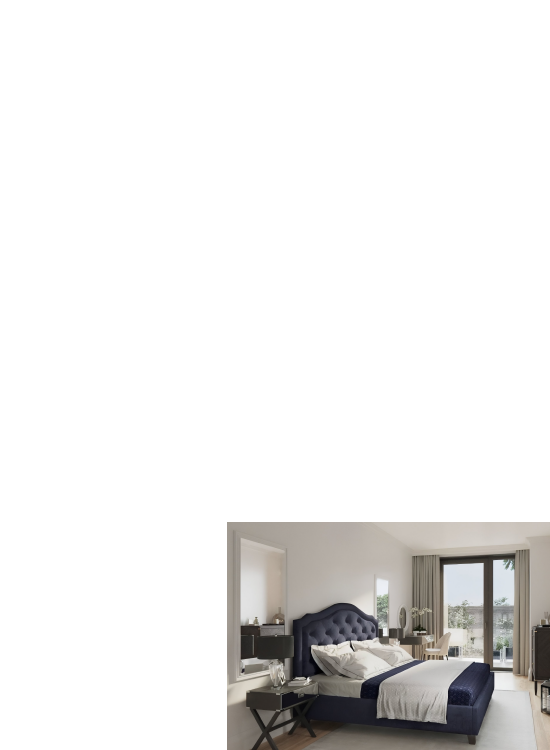
Each apartment offers a modern living experience with stylish, open-plan layouts and high-quality finishes.
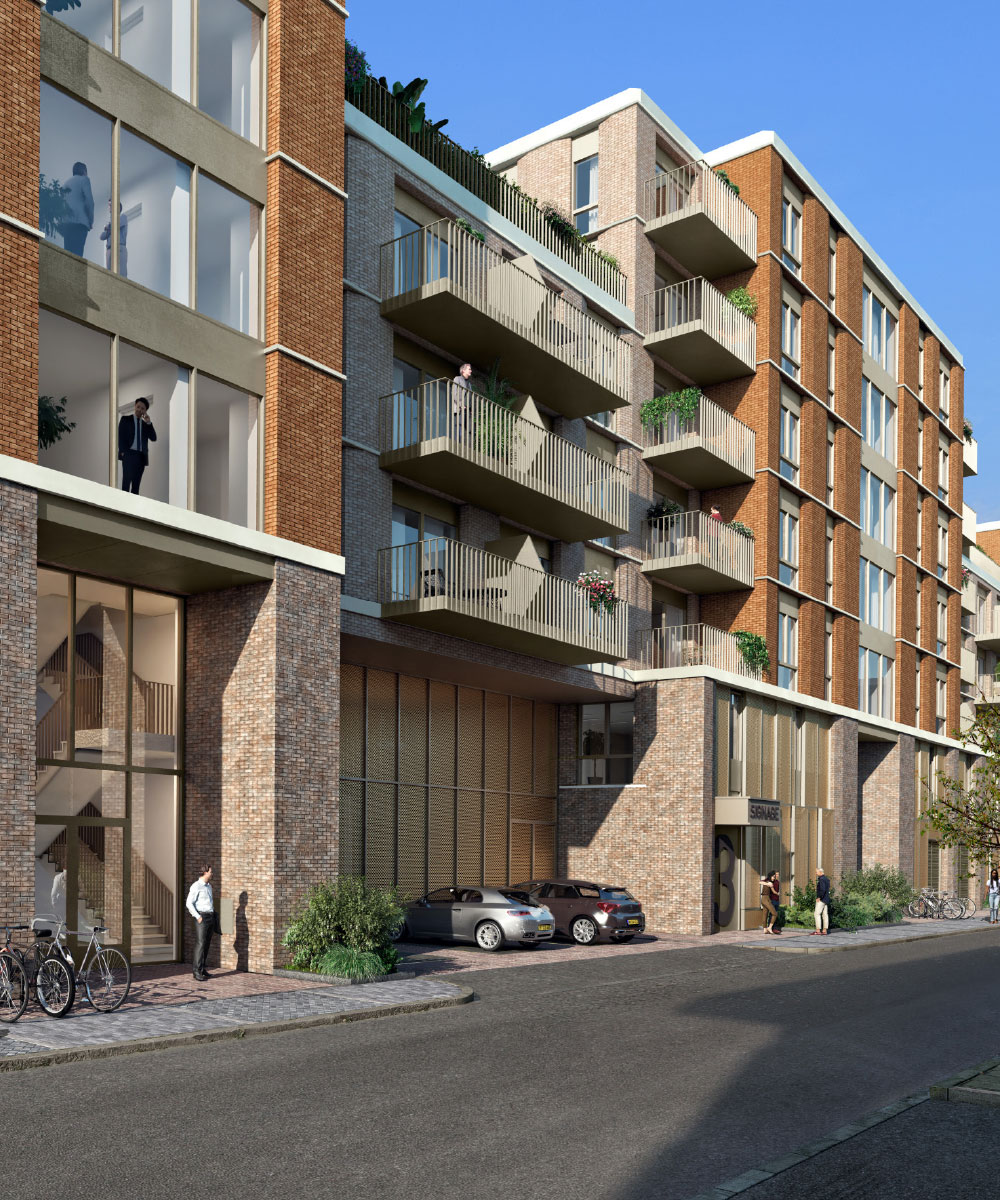
Experience contemporary living
Designed by Stephen Davy Peter Smith Architects, Silwood Street is one of four buildings within this residential-led project, part of the New Bermondsey regeneration initiative. Its modern, two-tone brick façade features eight 2-bedroom shared ownership homes spread across six storeys, each thoughtfully designed to maximize natural light with open-plan living spaces and large windows.
The ground floor will host a variety of commercial spaces, including a café, community area, and retail and office units.
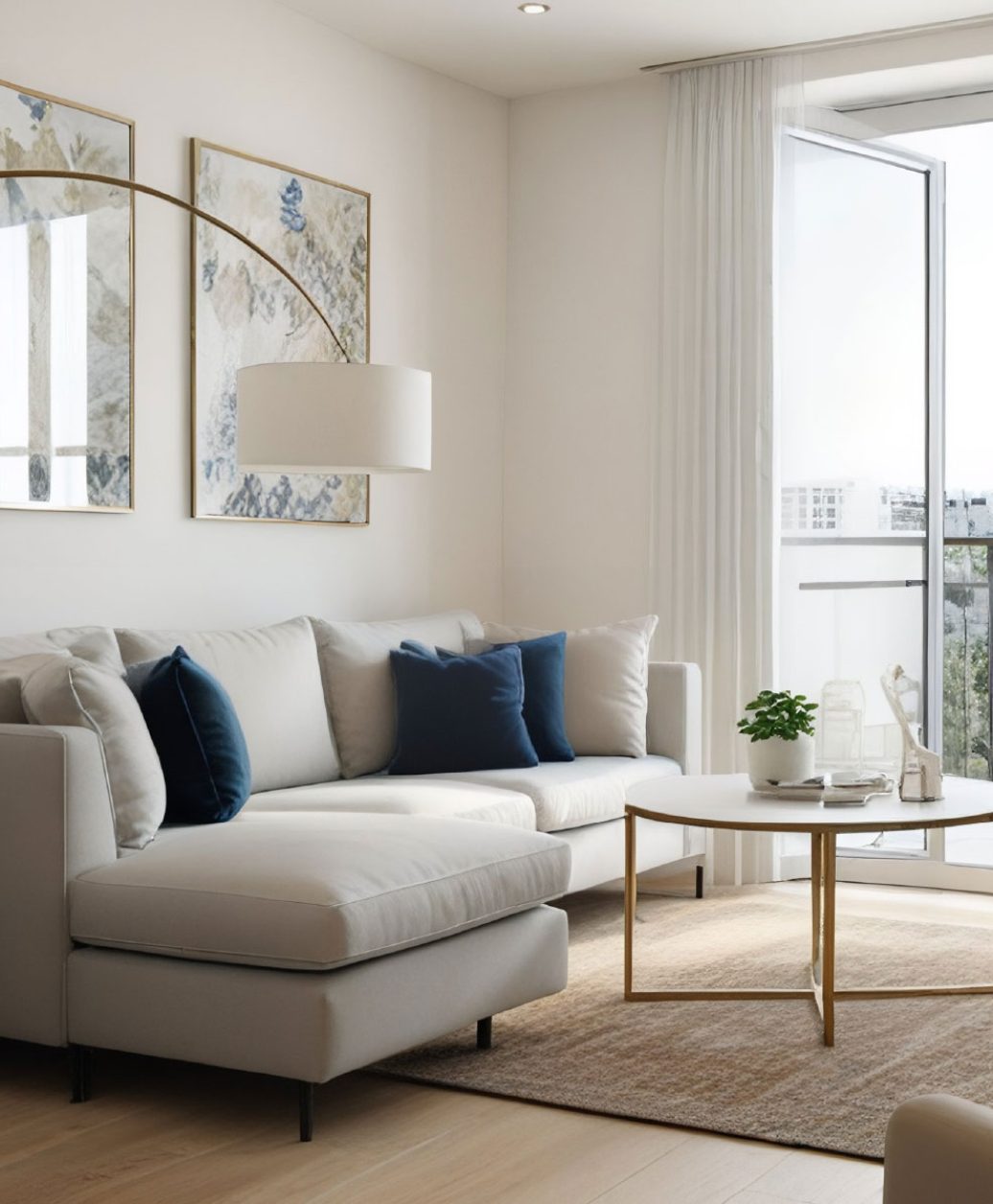
These new shared ownership apartments from Wandle offer a contemporary living experience, combining stylish, open-plan layouts with high-quality finishes throughout. Thoughtfully designed, these homes feature spacious living areas, sleek kitchens, and elegant bathrooms, providing the perfect balance of comfort and functionality. Each apartment is crafted with attention to detail, creating a welcoming space ideal for relaxation and entertaining.
The developer
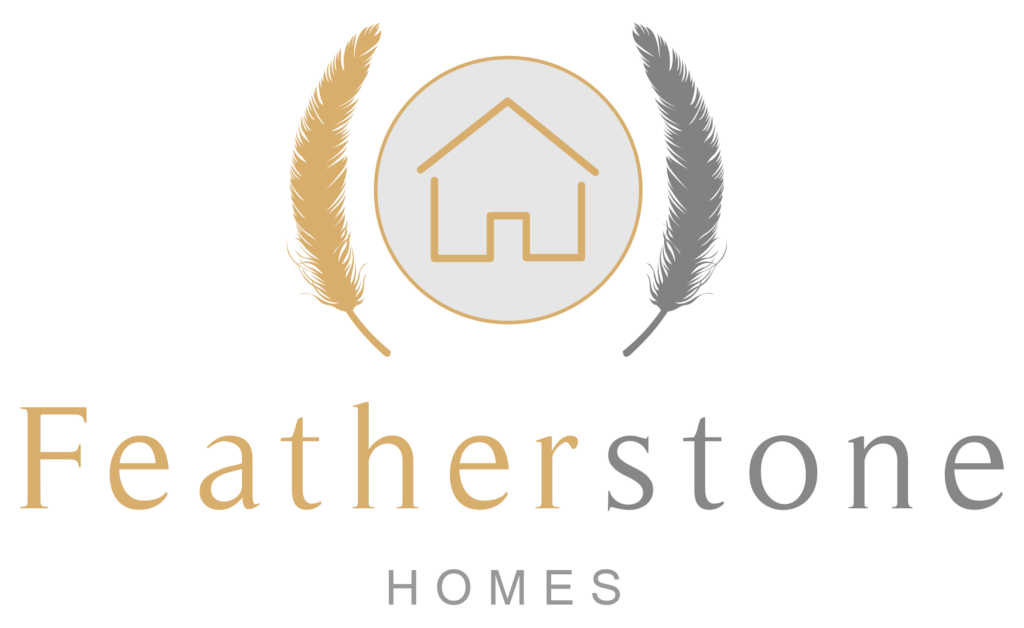
Featherstone Homes is a UK-based property development company known for creating high-quality residential homes across London and the South East. Specializing in both new builds and renovation projects, Featherstone Homes focuses on delivering stylish, modern homes that combine contemporary design with functionality. The company prides itself on attention to detail, using sustainable building practices and offering homes that meet the diverse needs of today’s buyers. With a commitment to quality craftsmanship and customer satisfaction, Featherstone Homes has established itself as a trusted name in the property development industry.
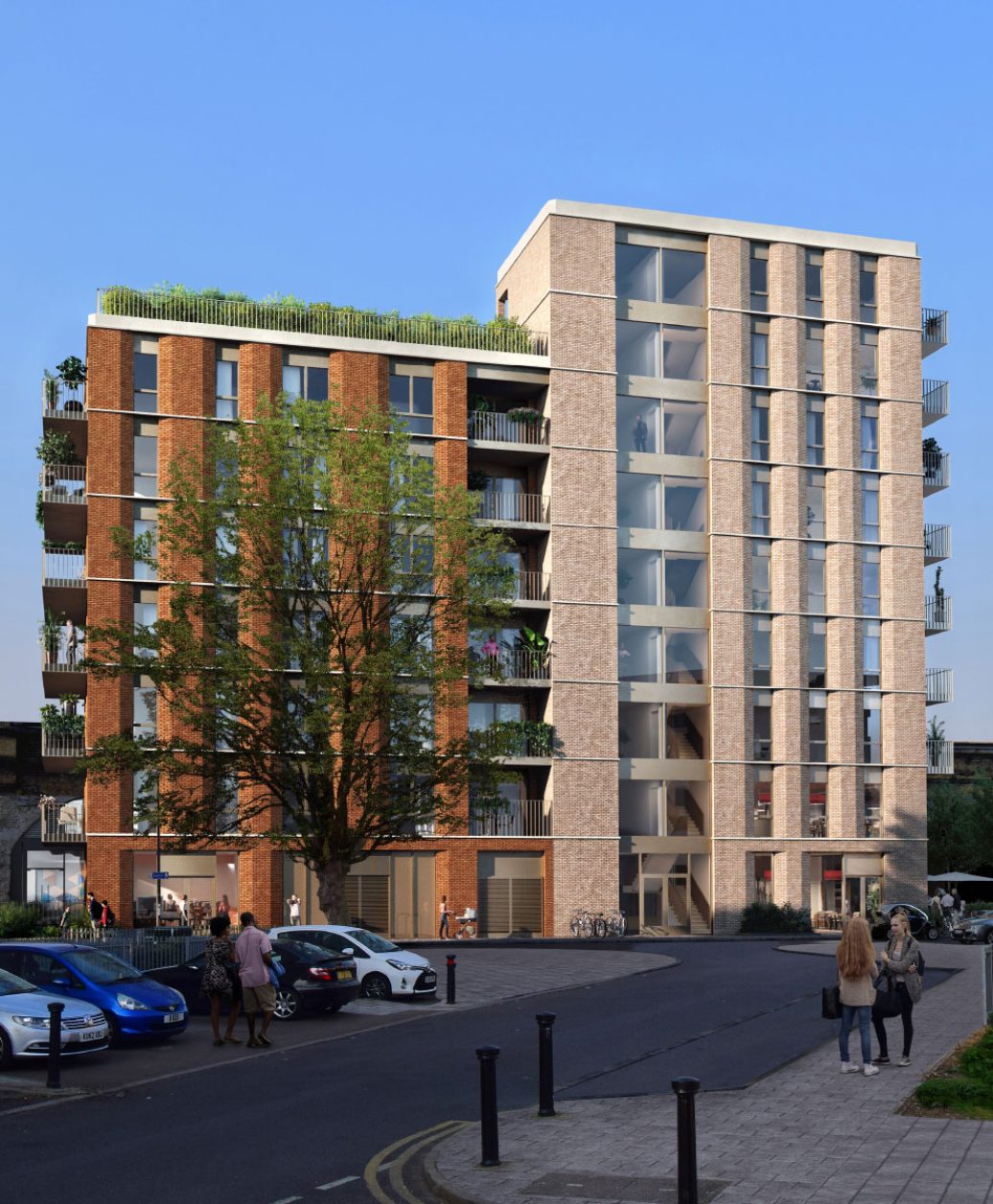
The Details
General
- Internal doors in white satin finish
- Matt white emulsion throughout
- Hardwood fire rated entrance door
- Fire rated softwood plain internal doors throughout
- Satin Nickel/Polished Chrome finish Ironmongery throughout
- PAS 24-compliant locks on external doors
Flooring
- Karndean or similar vinyl in kitchens
- Fully fitted carpets throughout other areas
- Ceramic tiles on floors to bathrooms
Kitchen
- Granite worktops with upstands
- Stainless steel splashback above hobs
- Stainless steel integrated single oven
- Stainless steel integrated electric hob
- Integrated cooker hood with charcoal filter
- Integrated fridge/freezer (70/30 split)
- Integrated washing/dryer
- Dishwasher
- Mixer taps and sinks
Bathrooms
- Ceramic tiles on floors (full height around baths and where showers are over baths)
- Bath and shower mixer with adjustable rail
- Tiled bath panel
- Fixed wall mounted mirror
Electrics and lighting
- Down-lights to Living Room, Bathrooms and Kitchen
- Pendant lighting to Bedrooms and Hallway and storage areas
- TV and BT point to Living room and main Bedroom
- Smoke/CO2 Detectors Hardwired to mains with battery backup
- Individual gas boilers
- Radiators equipped with TRVs
- Nest thermostat
WARRANTY
Full ten year Premier “Build Mark” Warranty
Lease
- 125 years



